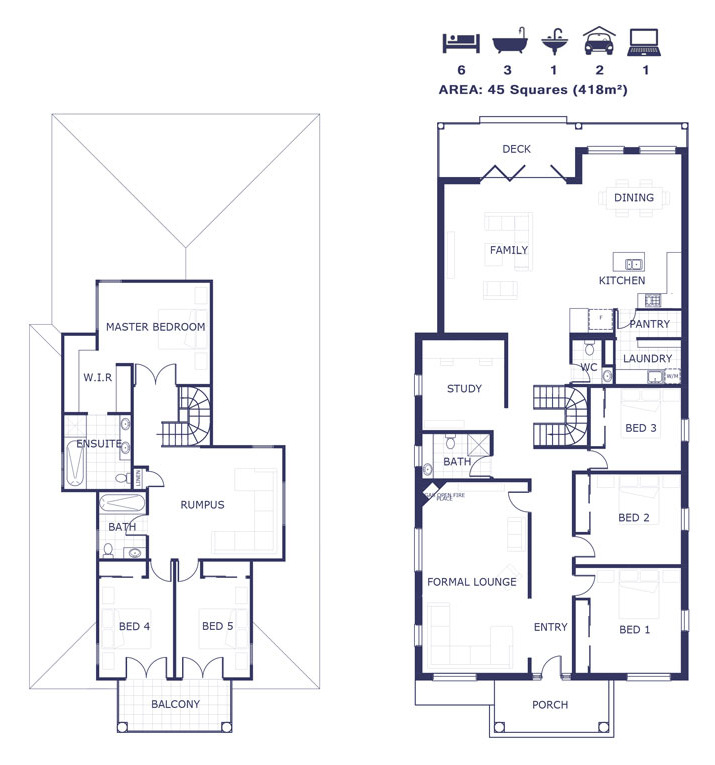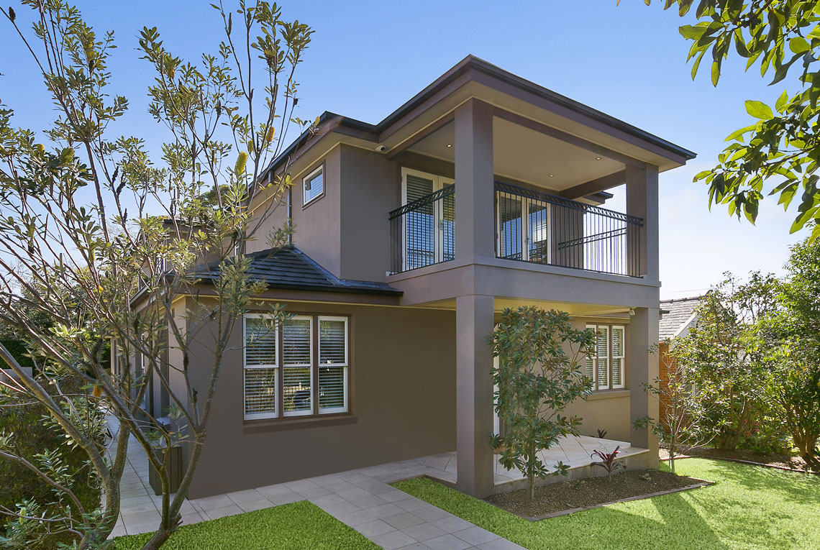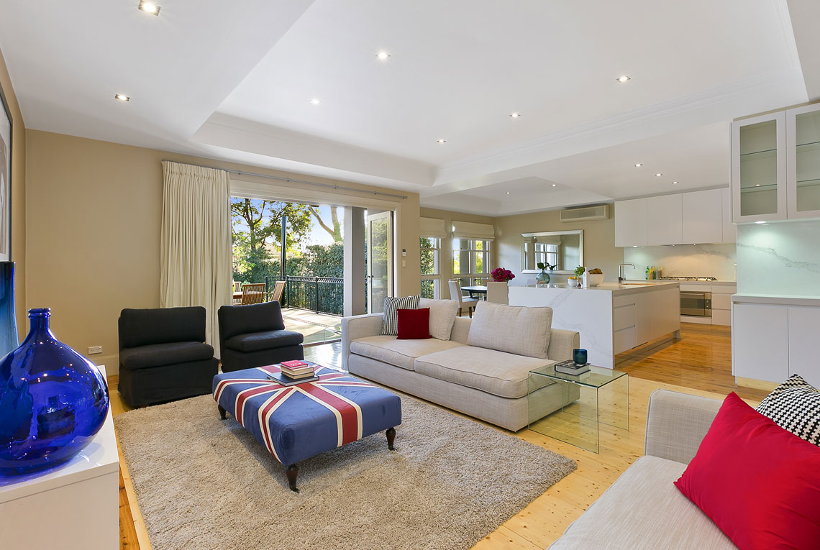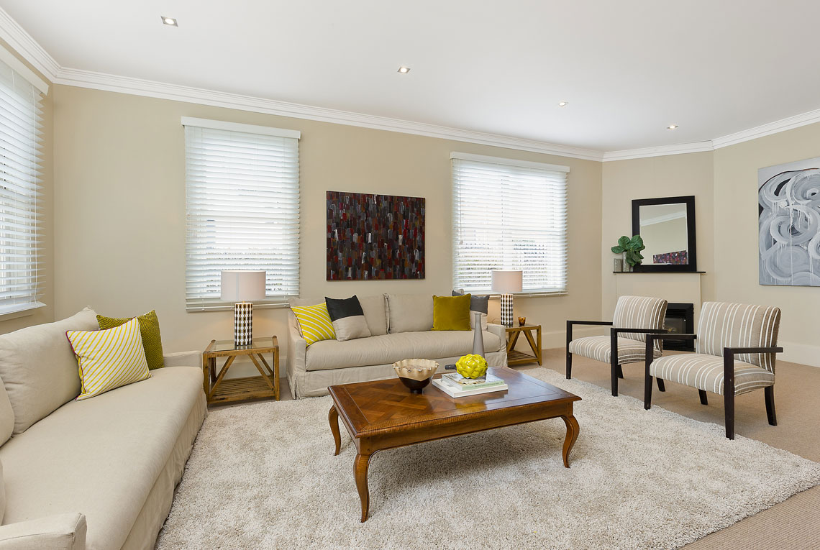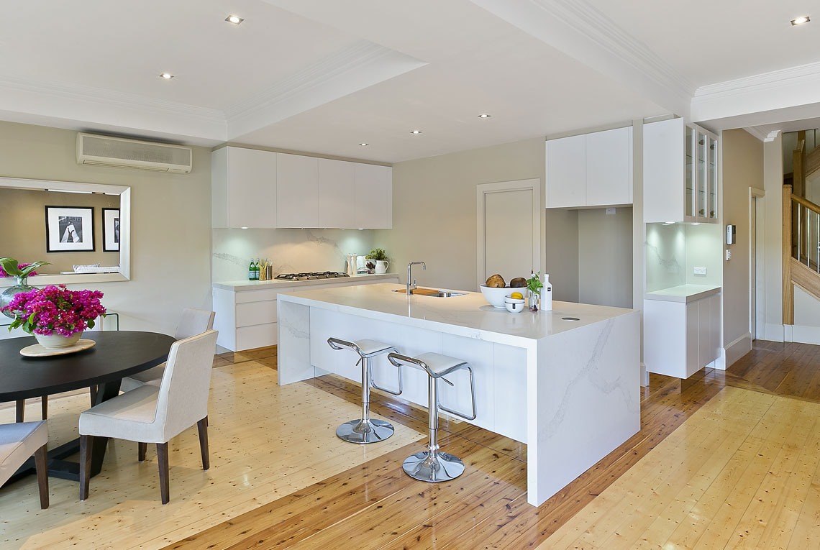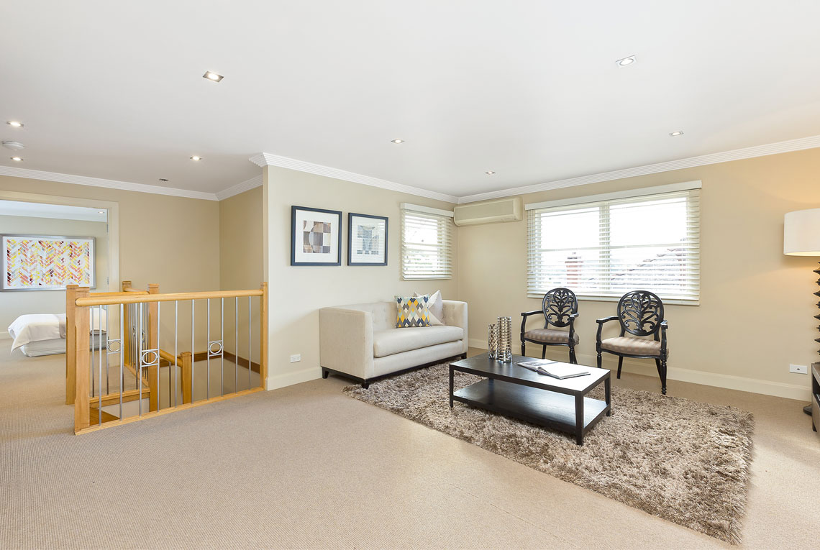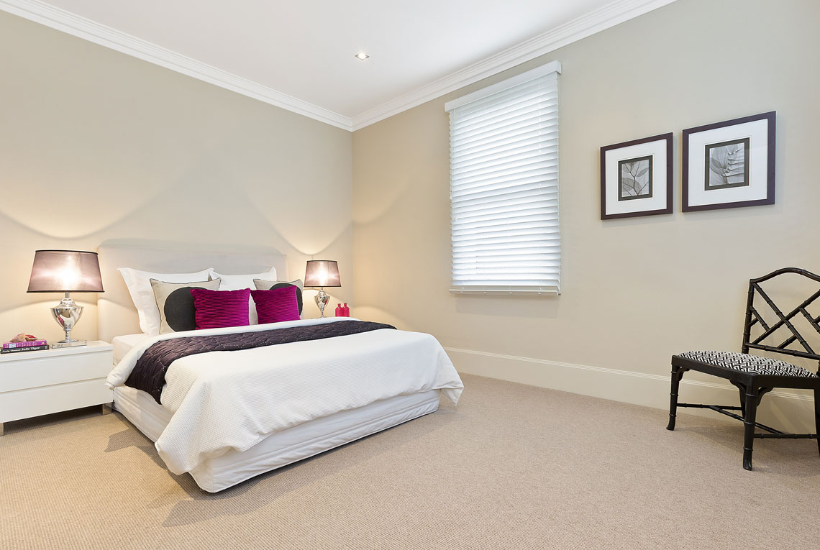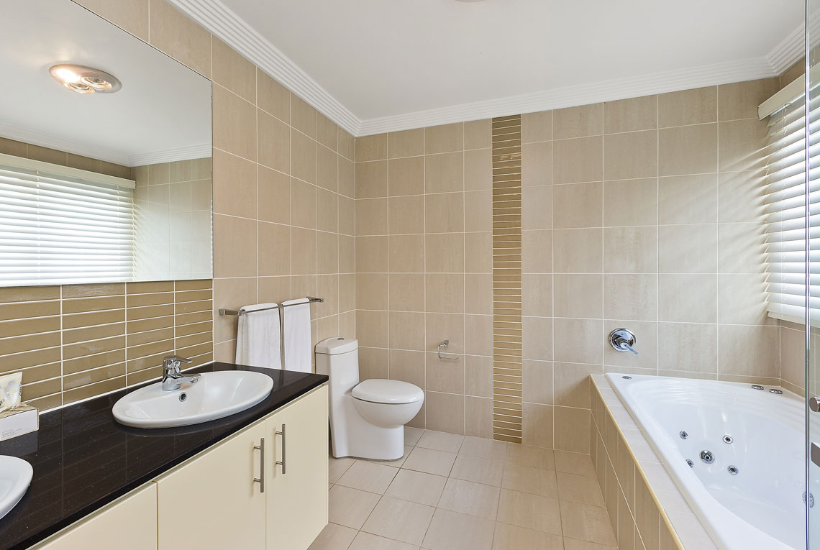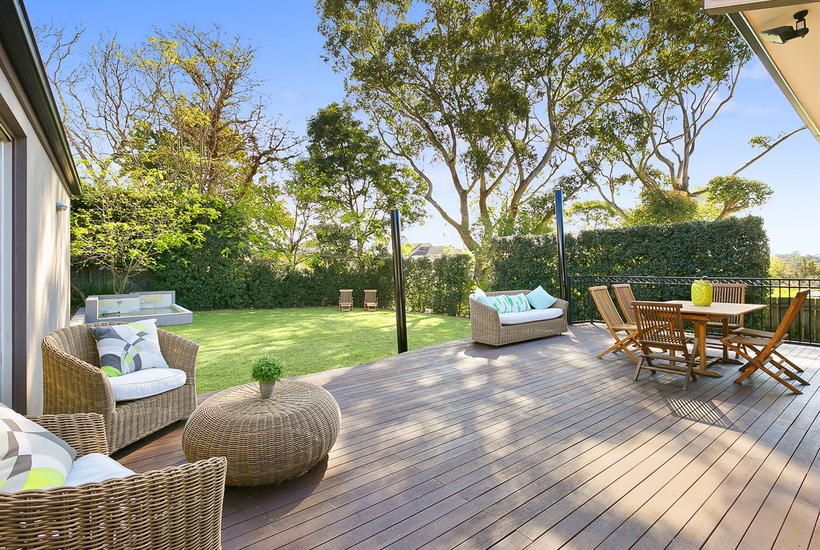Penshurst St - Chatswood
This luxurious contemporary designer home is beautifully appointed and spread over two levels with quality fixtures and fittings. Perfect for a large family the home offers 6 generous bedrooms and study, the stunning Master bedroom complete with walk-in robe and deluxe spa ensuite.
Upstairs a children’s retreat comprises of a large rumpus room two front facing bedrooms, luxurious floor to ceiling tiled bathroom with separate toilet and a private undercover balcony.
The spectacular open plan gourmet kitchen is well appointed with quality fittings including stainless steel appliances, dishwasher, stone benchtops, island servery breakfast bar and walk in butler’s pantry. The expansive kitchen, dining and family room opens up through glass bi-fold doors to a vast timber alfresco deck area for indoor/outdoor living and entertaining.
The 3 living zones are ideal for entertaining with a spacious refined formal lounge room with a stunning modern gas fireplace. This home is designed with a wealth of extras including recessed high ceilings, magnificent timber floors, zoned ducted heating/air conditioning, alarm security, an abundance of storage and a huge drive-through double garage with plenty of extra garage storage space.
