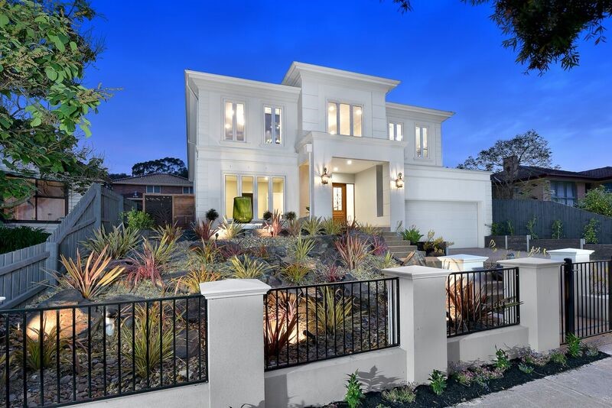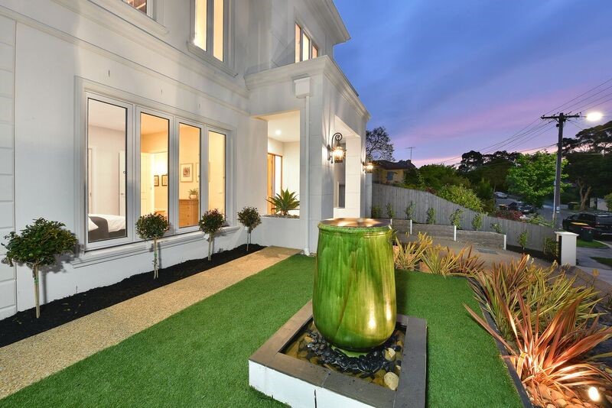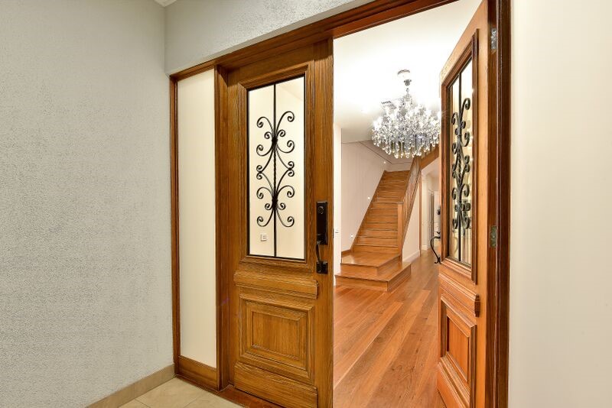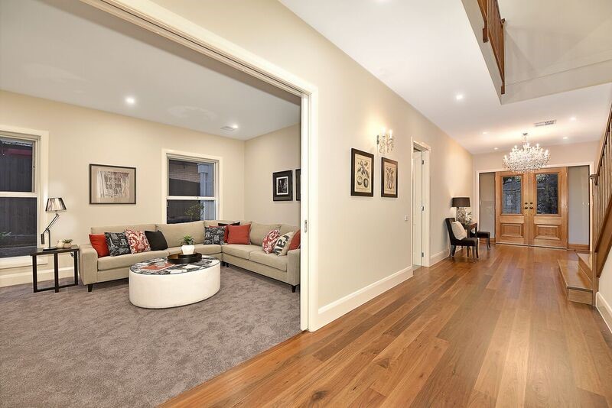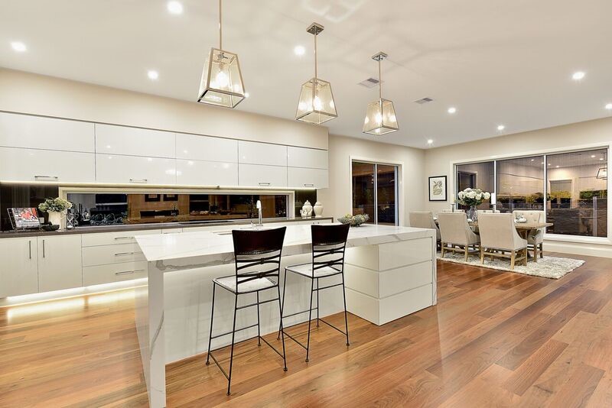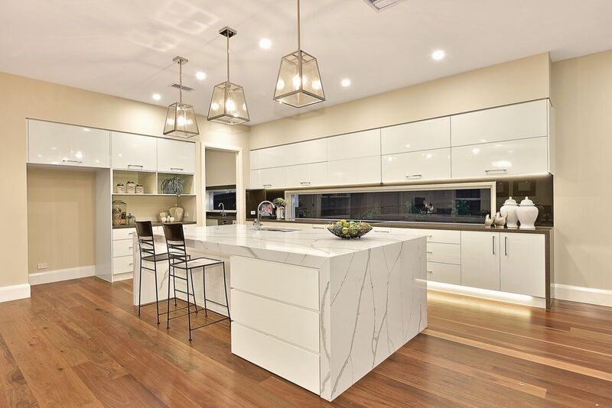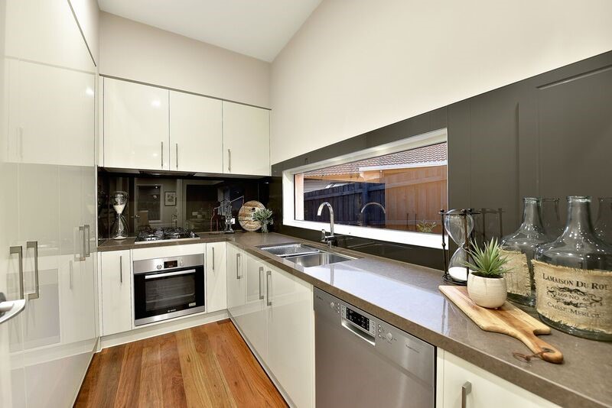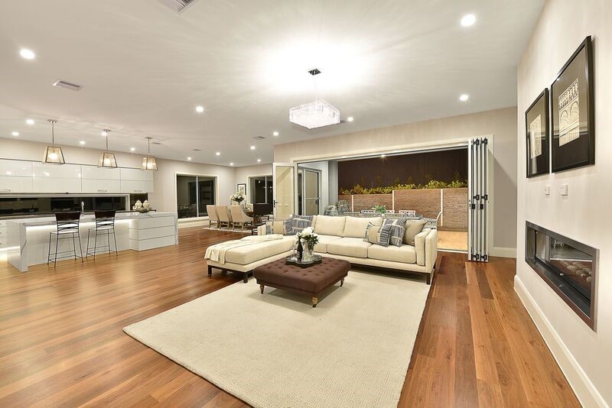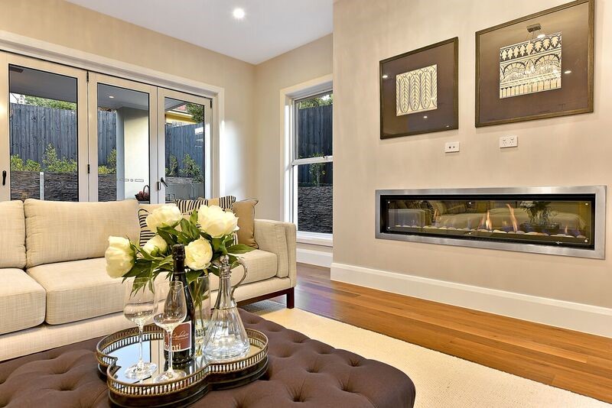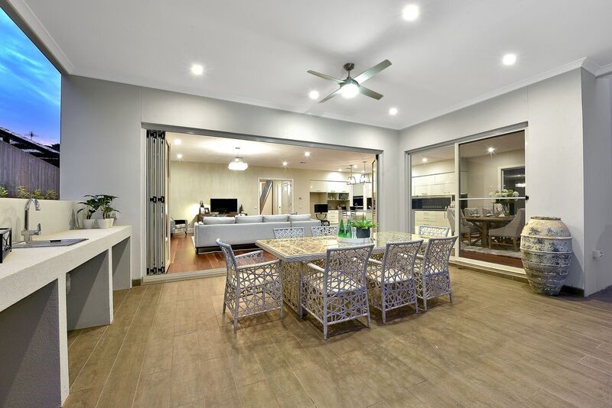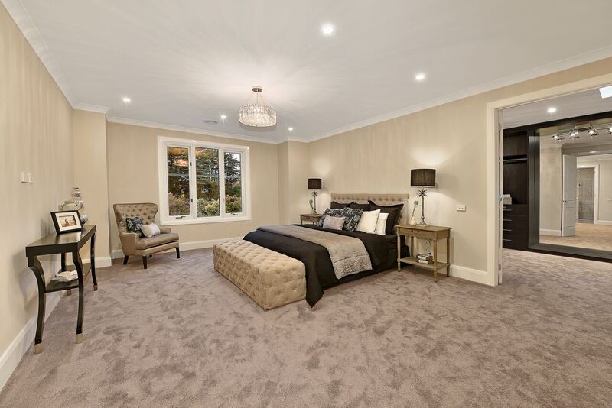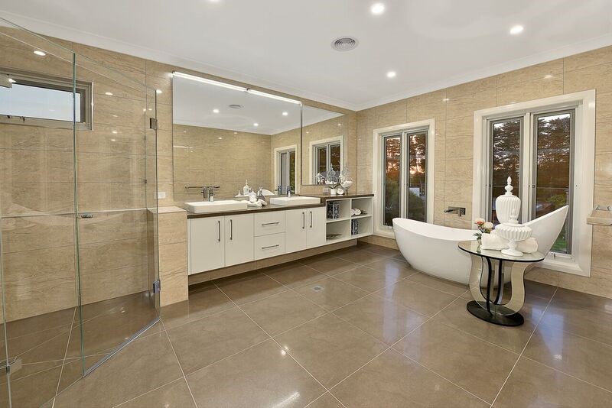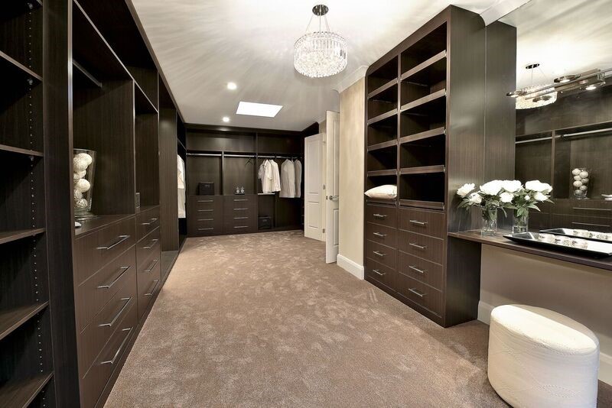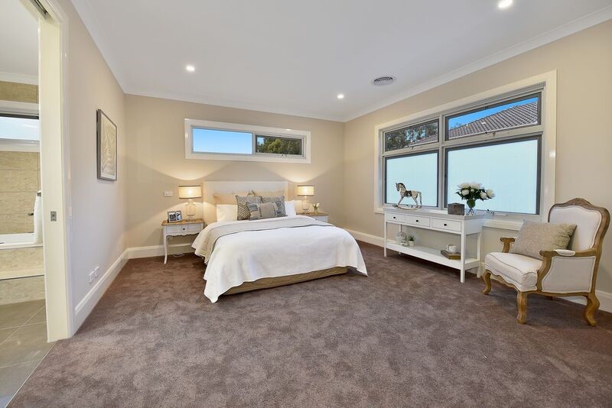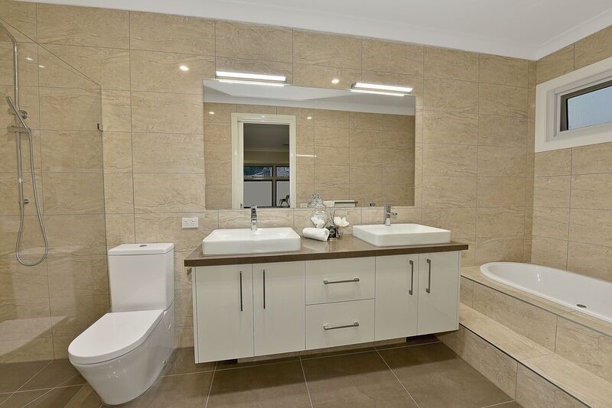Kinnoull Ave - Glen Waverley
This immaculately presented 61 square designer built 2 storey home is a show piece, exuding style & elegance. Accommodation abounds with 5 generous bedrooms all with ensuites and walk in robes. The palatial Master suite upstairs is complete with deluxe ensuite and substantial fitted dressing room. Upstairs also features a spacious rumpus/retreat and a huge separate study. A guest bedroom with its own ensuite & walk in robe is conveniently located on the ground floor.
The impressive entrance highlights the polished floorboards and sweeping staircase. Multiple living zones including theatre room/formal lounge, and expansive open plan living area including stunning state of the art kitchen with Bosch appliances & induction cooktop, butler’s pantry, dining area and family room, with a myriad of windows & bi-fold doors bringing the outdoors inside.
Step outside and enjoy entertaining in the undercover, paved alfresco with outdoor kitchenette. Extra luxuries include two dishwashers, gas ducted heating and ducted cooling, fully landscaped gardens and double garage with internal access via a handy mud room with extensive storage.



